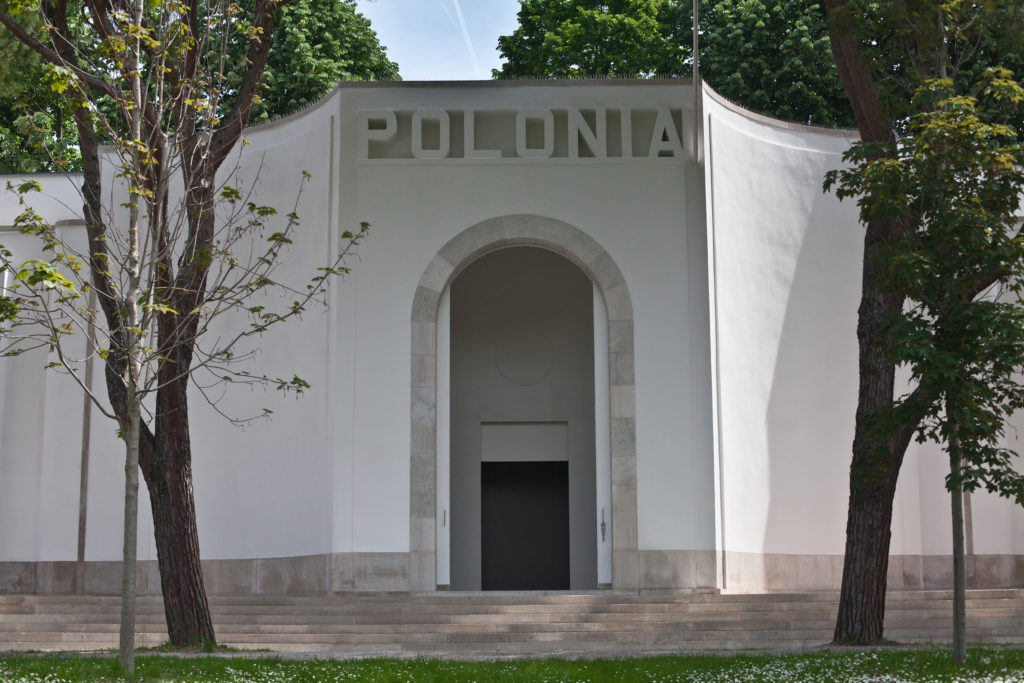About the Pavilion
Held biannually since 1895, the International Art Exhibition — La Biennale di Venezia is one of the world’s most prestigious artistic events. Poland has participated since 1932. Construction of the pavilion was financed by the Polish government and it remains its property to this day. During the six months of the exhibition, projects from all over the world are presented in national pavilions in the Giardini area, the Arsenale and also spread all over the city. In 1999, Katarzyna Kozyra’s Men’s Bathhouse, exhibited at the Polish Pavilion, won a special mention from the Biennale’s Jury.
Alternating with the Art Biennale since 1980 is the International Architecture Exhibition, presenting the most important international realisations, designs and concepts in the field. Polish presentations have been awarded by the international Jury, including a Golden Lion, the top award, for Best National Participation in 2008 for Hotel Polonia. The Afterlife of Buildings, and a special mention in 2012 for Making the walls quake as if they were dilating with the secret knowledge of great power.
Zachęta — National Gallery of Art is the custodian of the Polish Pavilion and organizer of the exhibitions at the Biennale Arte and Biennale Architettura in Venice, selected through an open competition.
Description of the Polish Pavilion building in Venice
Site: Polish Pavilion in Giardini della Biennale
Architect: Brenno Del Giudice
Date: 1932
Founder: Government of the Second Polish Republic
Custodian: Zachęta — National Gallery of Art
The Polish Pavilion is a monumental exhibition building which serves to present projects created for the Biennale of Art and Biennale of Architecture in Venice. It forms part of a modernist complex of five pavilions joined together in a continuous row. Situated on the narrow island of Sant’Elena, it belongs to the Giardini della Biennale exhibition grounds, which in Italian stands for ‘Biennale Garden’.
The complex which includes the Polish Pavilion was constructed in 1932 based on a design by architect Brenno Del Giudice. By blending historicism and modernism, this Italian designer aligned with the official architectural trends of Fascist Italy in the 1930s. The building was intended to convey power and authority, yet with a degree of elegance and a nod to tradition. It exemplifies architecture that speaks the language of ideology. Unlike most of the other pavilions, the Polish building, designed by an Italian architect, does not represent a national style.
Each of the five pavilions has its own entrance at the front. Italian inscriptions carved above each entrance clearly identify the sections: Polonia, Romania, Venezia, Egitto, Yugoslavia. The letters are sculpted, three-dimensional, and geometric. Their monumentality echoes the building’s form. Hanging national flags further reinforce this information. The Polish Pavilion is flanked on the left by the Pavilion of the city of Venice, positioned centrally within the complex, and on the right by the Romanian Pavilion. Tall stone pine trees grow along the length of the buildings, casting shadows on their bright walls. A lawn stretches out in front, intersected by a path of small pebbles.
The Pavilion has no windows on its facade, only a monumental six-metre-high door positioned centrally. This slender doorway occupies almost the entire height of the building. A beige stone frame surrounds the entrance, accentuating the arched opening. The wooden doors slide into recesses in the wall on either side and remain open throughout exhibitions.
The Polish Pavilion is a symmetrical building with a rectangular footprint, accessed from its longer side. Despite being single-storey, it stands at a considerable height of eight metres. Six steps, spanning the entire length of the pavilion complex, lead up to it. The roofline is concealed from the front, leaving only a straight cornice and the inscription ‘Polonia’ crowning the facade. It is a simple, compact structure with austere proportions, yet its static nature is offset by the dynamic facade. The central section with the doors projects slightly forward, then recedes symmetrically on both sides in a curved line. The white, plastered surface of the building is devoid of ornamentation; only a narrow grey cornice and a massive beige-grey stone plinth, which merges with the door frame, encircle the wall.
The pavilion’s interior comprises two areas: a vestibule and the main exhibition hall. The vestibule is smaller and features a rectangular floor plan. Two symmetrical semicircular niches are recessed into the shorter walls flanking the entrance.
Originally divided into three sections, the exhibition hall now forms a single open space. It is designed on a rectangular plan with truncated corners, measuring eight by twenty-five metres. Transverse bays in the ceiling are remnants of the original divisions. A glass skylight with milky panes is set into the white concrete ceiling. While the roof appears flat from the outside due to the level cornice, an interior view reveals that the skylights form a gently sloping gable roof. However, they do not extend beyond the cornice and remain concealed from outside. During the day, natural light softly diffuses onto the white walls. The floor consists of sand-coloured, square ceramic tiles. This bright, spacious, and austere interior takes on a new character with each exhibition design.
The Giardini, a park established by Napoleon in the early 19th century, occupies the southeastern edge of Venice. The Biennale commenced in 1895. Since then, twenty-nine pavilions representing different nations have been constructed within the Giardini. Adding new buildings is currently precluded due to the nature of the site — the Giardini is a finite park where the existing structures harmonise with lush Mediterranean vegetation. The ‘Polonia’ Pavilion is owned by the Polish government and serves a representative function. Zachęta — National Gallery of Art is the custodian of the Polish Pavilion and organises exhibitions for both the Art and Architecture Biennales. These events alternate, and exhibitions are selected through open competition.

